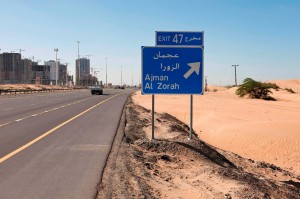Building on the significant progress achieved on the Al Zorah Resorts project in Ajman, the Board of Directors of Al Zorah Development Company, met recently in the presence of His Highness Sheikh Rashid bin Humeid Al Nuaimi, the company’s Chairman.
At the meeting, the Board of Directors approved the offering of the first tender dedicated to implement a world-class 5-star hotel designed by the Italian architect Piero Lissoni in collaboration with NORR Group. Eight large UAE construction companies were invited to participate and submit their bids on January 17, 2013.
Stretching on an area of over 100,000 sq m, the resort will have a spectacular waterfront frontage of 290 metres, and over 154 individual rooms, private suites, and villas in addition to four restaurants and a spa.
 Extended on a total area of 5.4 million sq m, Al Zorah Resorts is billed to become a spectacular, unique and exclusive tourism destination on Ajman’s northern coast5-star hotel, with the waterfront frontage spreading over 12 kilometre, including 1.6 kilometer of white sandy beaches as well as a mangrove area with a nature reserve rich with diverse kinds of birds and fish.
Extended on a total area of 5.4 million sq m, Al Zorah Resorts is billed to become a spectacular, unique and exclusive tourism destination on Ajman’s northern coast5-star hotel, with the waterfront frontage spreading over 12 kilometre, including 1.6 kilometer of white sandy beaches as well as a mangrove area with a nature reserve rich with diverse kinds of birds and fish.
The infrastructure works have been awarded, and the work on the road linking the project with Emirates Road project has been completed. The project is now easily accessible, only 15 minutes from Sharjah International Airport and 25 minutes from Dubai International Airport. Also four tourist ports with a capacity of 200 tourist boats have been completed.
Projected to be completed in summer of 2015, the first phase of the project includes a 5-star luxury resort extending along 270 meters of white sandy beaches, including 230 rooms designed by the Belgian architect Jean Michel Gathy from Denniston in collaboration with NORR Group. Gathy was renewed for designing international spectacular resorts such as Chedi Muscat and Amman Resorts.
Other components include the Board Walk, a pedestrian walkway which spreads over 300 meters and is surrounded by restaurants, cafes and shops all the way to the waterfront tourist marina area; and a Beach Club, designed by the Lebanese architect Bernard Khoury extending over 130 metres of waterfront frontage offering a spa, several swimming pools restaurants, amusement and entertainment centers.
Highlights of the first phase also include a Theme Park named ‘Mangrove of the World Theme Park’ to be developed in collaboration with the leading consulting company BRC, which will offer an interactive experience with a fascinating environment and marine nature and activities. A Golf Course & Club House with a landscaped frontage to the north side of the mangrove forests, including a 18 hole golf course, apartments and villas; and Visitors Pavilion overlooking various attractions in Al Zorah Resorts including the mangrove forest are other key components.





































Let the project get started and completed as scheduled…
Congradulations!