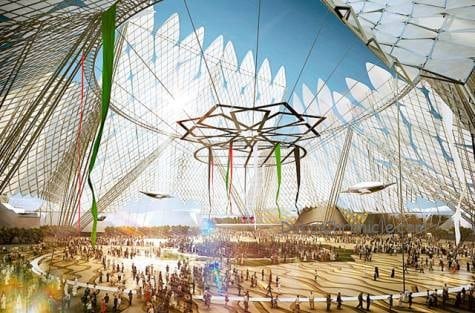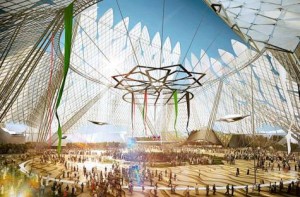
 After a long battle and fierce competition, on November 27 Dubai was chosen to host of the World Expo 2020. The event, which is planned as the largest event of its kind, will certainly change the emirate as a city and community, and will have an impact on the economy. New jobs will be created; additional investments in infrastructure will be made and the real estate market will be more active although property prices and rents will likely see a correction in the mid-term. All together, World Expo 2020 will become the a great marketing platform for Dubai. The name of the emirate will be mentioned in many international media outlets in the coming seven years until 2020.
After a long battle and fierce competition, on November 27 Dubai was chosen to host of the World Expo 2020. The event, which is planned as the largest event of its kind, will certainly change the emirate as a city and community, and will have an impact on the economy. New jobs will be created; additional investments in infrastructure will be made and the real estate market will be more active although property prices and rents will likely see a correction in the mid-term. All together, World Expo 2020 will become the a great marketing platform for Dubai. The name of the emirate will be mentioned in many international media outlets in the coming seven years until 2020.
Dubai is already famous for its iconic buildings and engineering feasts of the century. But the World Expo is expected to push the emirate further into the future with its promise for innovation, technological development, and environmental sustainability.
But how exactly the exposition will look like? How its main theme “Connecting minds, creating the future” will transform the city and will it be able to boost Dubai’s reputation as expected? Let’s take a look at the World Expo 2020 Masterplan.
Dubai won the bid for World Expo with a plandeveloped by the global design, architecture, engineering and planning firm HOK, which has created a number of commercial office buildings around the world and is well-known as a leader in sustainable design. In cooperation with two other companies, Populous and Arup, HOK designed a really creative, unique and futuristic plan for the exposition.
The 438-hectare (1,082-acre) site for the Expo will be on the southwestern edge of Dubai, situated near the newly opened Al Maktoum Inernational Airport and Jebel Ali Port. The Masterplan features three major pavilions, which will symbolize opportunity, sustainability, and mobility. These three thematic zones of the expo will have “innovation pods” and “best practice areas” and will branch out from a central plaza, modeled on the traditional Arabic souk. This central souk is called Al Wasl, Arabic for “the connection” matching the main theme of the expo. Larger pavilions will be placed at the outer perimeter, while small stands will be positioned closer to the center to encourage visitors to interact and explore more of the site. However, here we need to point out that no matter how grand and impressive the structure will be, it wouldn’t be comparable to the grandeur of world’s tallest tower Burj Khalifa or the world’s most luxurious hotel – Burj Al Arab.
The World Expo 2020 three zones will be also connected by a huge photovoltaic fabric structure, or simply an enormous canopy of solar panels that will provide at least half of the energy needed by the Expo. The panels will cover the main walkways, acting like a sun shade during the day, and transforming into an illuminated display of lights and digital projections. The plan also includes strategic landscaping and alternative transportation. A gondola will connect each of the themed zones and the main entrance, while at the same time providing a unique, spectacular view for visitors. Other creative solutions of the masterplan will feature recycling wastewater, reusing of materials, and monitoring the carbon footprint.
After the World Expo closes, the three major pavilions – the Welcome Pavilion, the innovation Pavilion, and the UAE Pavilion, will be turned into one whole structure, the Museum of the Future. The UAE is expected to spend around $35 billion for construction and other supplier contracts in the coming 2014, which is a relatively normal amount of funding considering the fact that the world fair is the third largest event in the world after the Olympics and the FIFA World Cup. The upcoming edition of the World Expo will take place in Milan in 2015, followed by the Adrian Smith and Gordon Gill-designed expo in Astana, Kazakhstan in 2017.






















![The Square at Nad Al Sheba Gardens Now Open hope tax season treated you well! Just checking in—ready to refocus on growing your business? I remember how we discussed scaling your [specific aspect of their business, e.g., online presence] but paused due to time constraints. We now offer a streamlined 6-month plan that delivers real results without adding to your workload. Let me know if you'd like to chat—I’d love to help you pick up where we left off!](https://www.dubaichronicle.com/wp-content/uploads/2024/11/The-Square-5-218x150.jpg)









